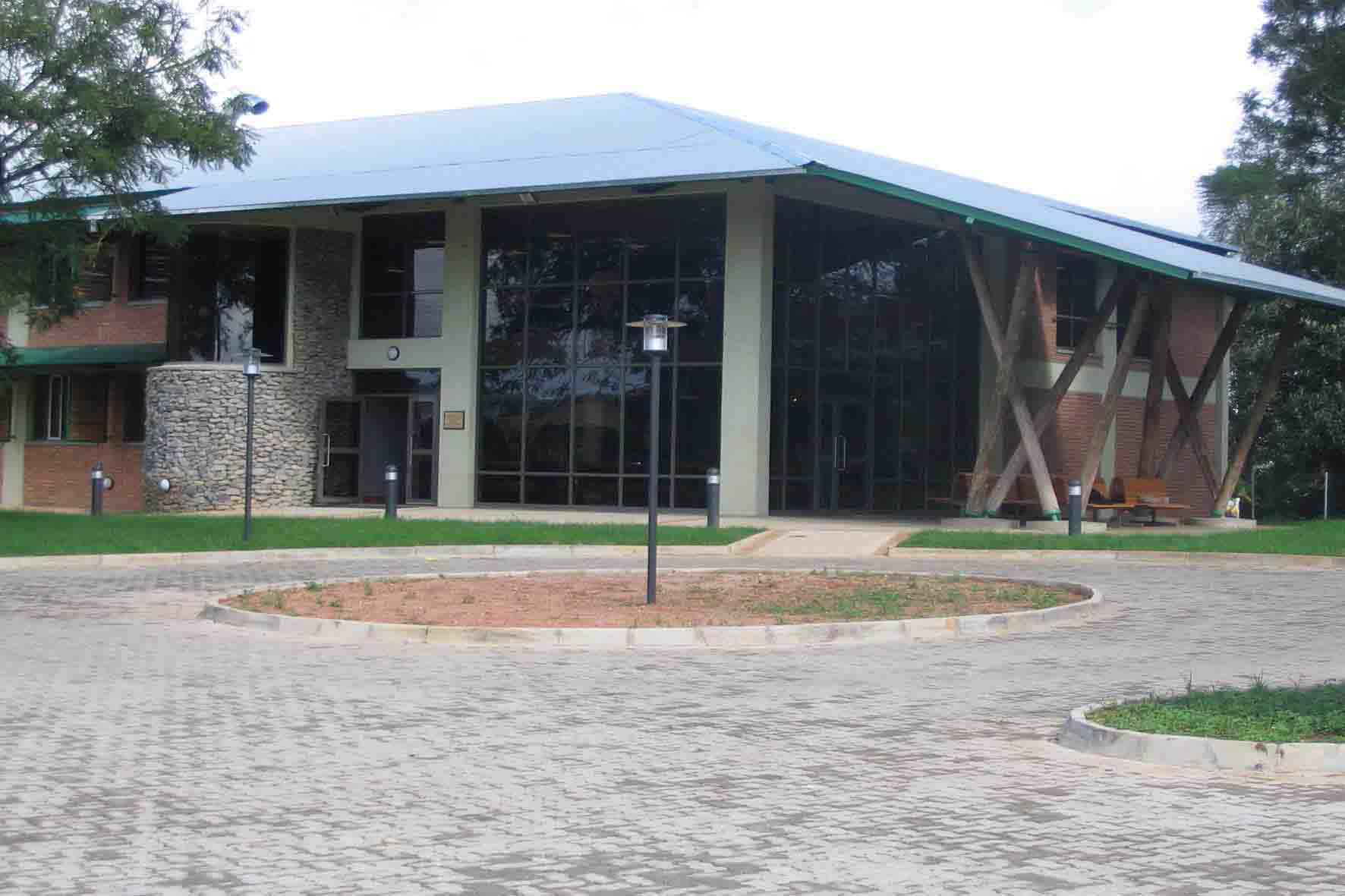
| Project name: | Baylor Children’s Clinical Centre of Excellence |
| Client name: | Baylor Clinic School of Medicine - USA |
| Location: | Mbabane in the Hhohho Region |
Project description
A double storey concrete framed Children’s Aid’s Clinic covering 1 867m²
total area including 790m² of paved parking and access driveway. It also
included a smooth inside wall finish done to clinical standard with outside
face brick finish.
ZMCK responsibilities
Services provided include geotechnical investigation, detailed structural design, which includes a reinforced concrete frame
structure, floor slab and steel roof trusses, design of paved parking and access driveways with associated stormwater
drainage, external sewer and water system and construction supervision.
- Building Structures
- Construction Supervision
- Community Water Supply
- Dams
- Detailed Designs
- Feasibility Studies
- Major Drainage Structures
- Materials Investigation
- River Bridges
- Roads
- Road Bridges
- Road Condition Survery
- Traffic Studies
- Urban Development
-
260 Ben Dunn Street Mbabane
P.O. Box 2594, Mbabane
Telephone: (+268) 2404-5321
Fax: (+268) 2404-5138
e-mail address: swaziland@zmck.co.sz











